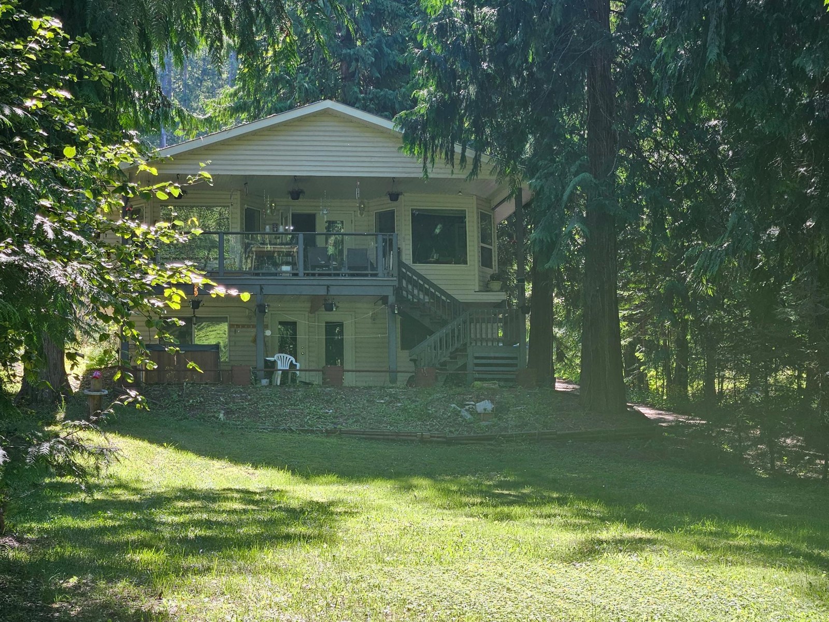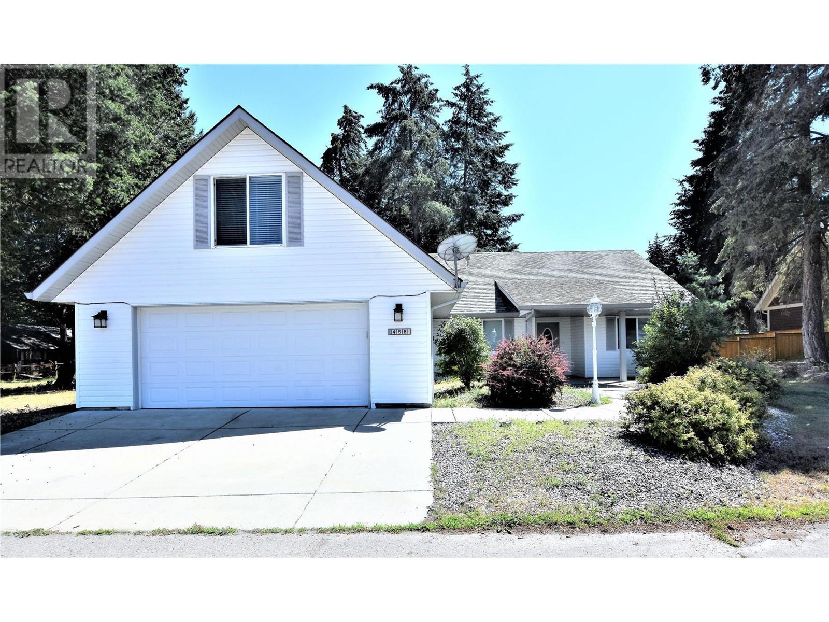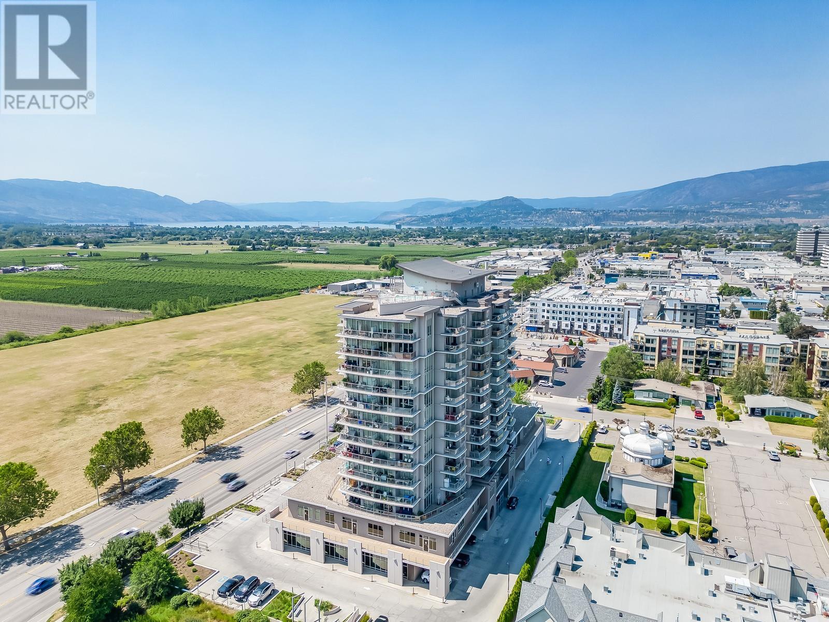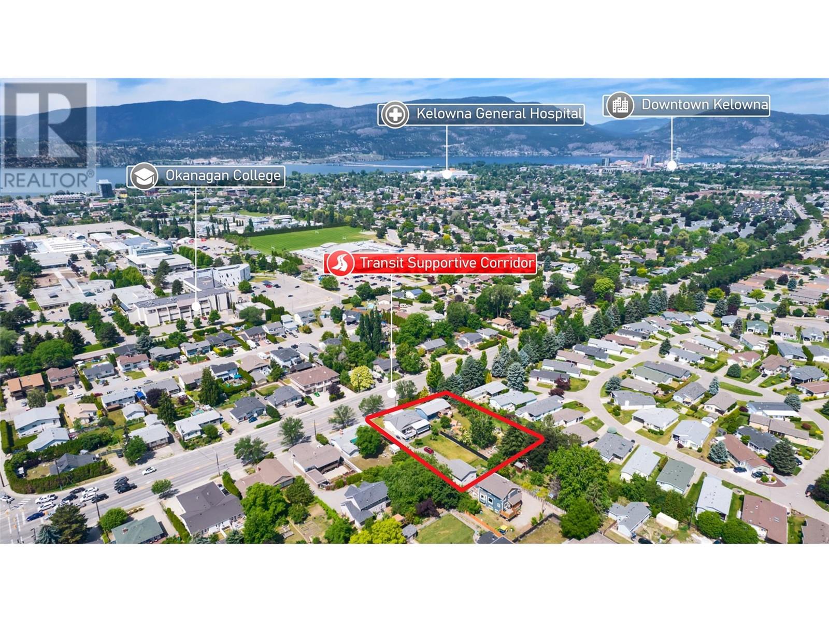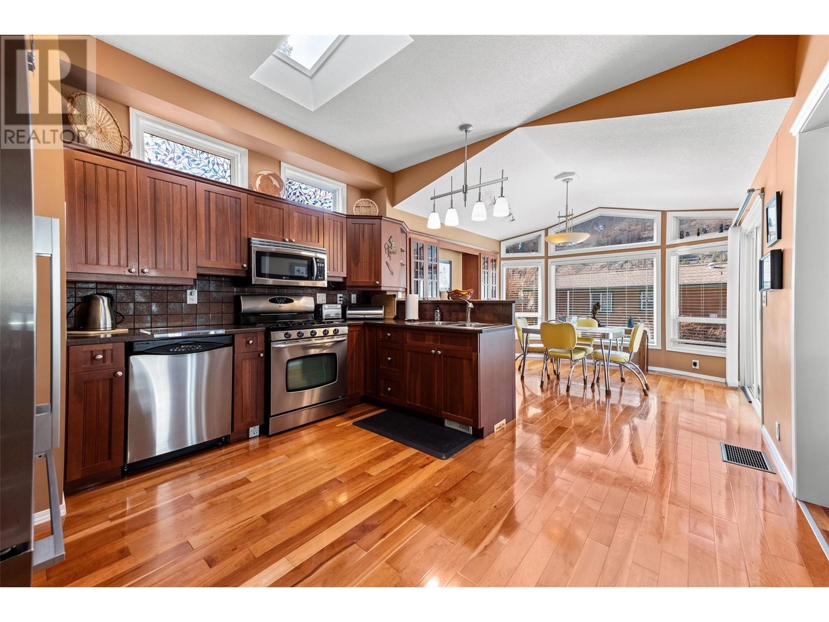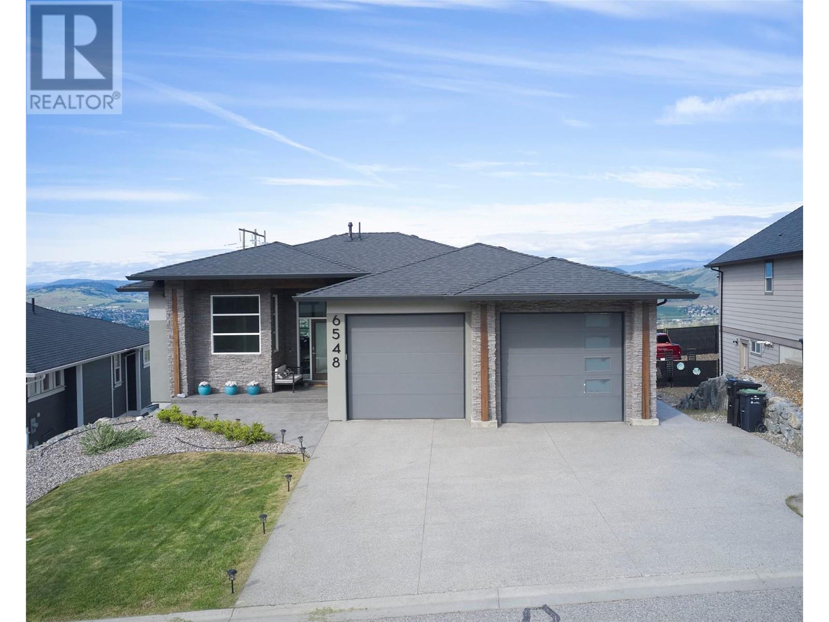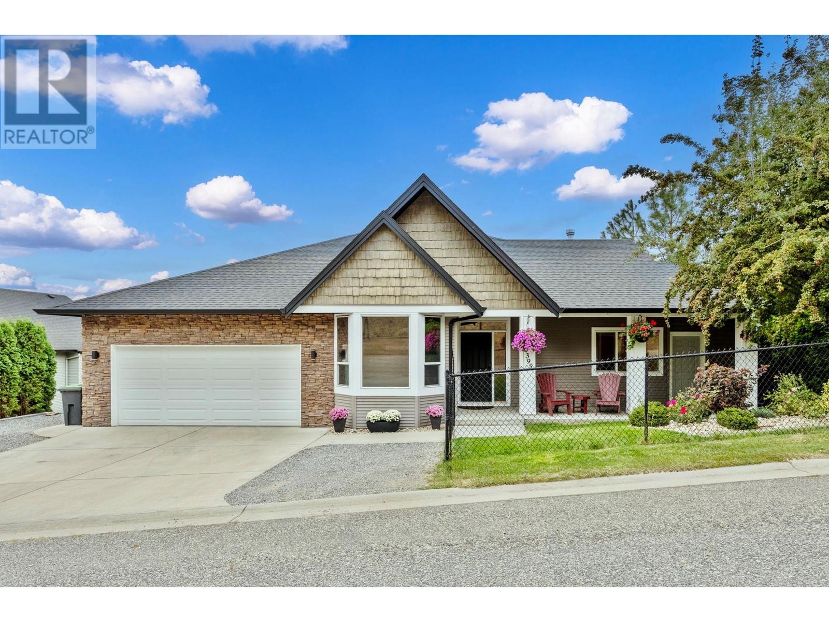4087 HIGHWAY 3B
Ross Spur, British Columbia V0G1L1
$954,500
ID# 2479413
| Bathroom Total | 3 |
| Bedrooms Total | 4 |
| Half Bathrooms Total | 0 |
| Year Built | 2010 |
| Flooring Type | Ceramic Tile, Hardwood, Slate |
| Heating Type | In Floor Heating, Stove |
| Heating Fuel | Wood |
| Stories Total | 1.5 |
| 4pc Bathroom | Second level | Measurements not available |
| Library | Second level | 16'0'' x 9'4'' |
| Bedroom | Second level | 10'6'' x 13'0'' |
| 4pc Bathroom | Basement | Measurements not available |
| Utility room | Basement | 9'0'' x 6'0'' |
| Laundry room | Basement | 9'0'' x 5'6'' |
| Bedroom | Basement | 14'0'' x 10'0'' |
| Bedroom | Basement | 10'0'' x 14'0'' |
| Family room | Basement | 22'10'' x 19'1'' |
| 4pc Bathroom | Main level | Measurements not available |
| Other | Main level | 22'10'' x 14'1'' |
| Primary Bedroom | Main level | 12'0'' x 15'0'' |
| Kitchen | Main level | 15'8'' x 15'0'' |
YOU MIGHT ALSO LIKE THESE LISTINGS
Previous
Next

















